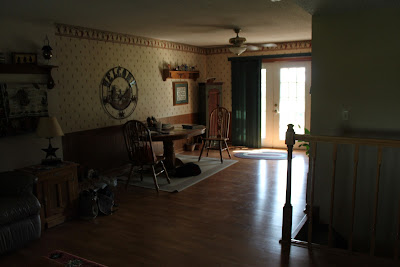Here are a few before and after pictures.
Hall Bath
Shower Before
 | |||||
| Shower After |
Toilet Area Before
Toilet Area After
Master Bath
Shower Before
Shower After
Vanity Area Before
Vanity Area After
After
In the before pictures you will notice the short bath/shower unit where our client had major water splash problems that eventually caused the sheetrock to mold and peel. We tore out the entire area and replaced it with a jetted tub while adding porcelain tile up to the ceiling so as to not have those same water problems. We tiled the floor with a complimentary porcelian tile, added a new counter top with sink to match the new jetted tub. We also added a new ADA toilet, new plumbing fixtures and painted the walls in SW Spiced Cider.
Color Changes
Open Area Before
Open Area After
Living Room Before
Living Room After
Dinette Before
Dinette After
In the before pictures you will notice bead board and wall paper throughout the dinette area. We took it down, changed the wall colors in the main area and hall to SW Tower Tan. We added two accent walls, one on the staircase in SW Brandywine and one on the living room/dinette wall in SW Sierra Redwood. We also painted the patio doors in SW Brandywine and the front door(not shown) in Sierra Red. (The green vertical blinds will be changed when we do the window treatments.)
A few more After Pictures!
So all in all, it has been a fun project with many challenges but it really turned out warm and inviting! Our client is thrilled with the turnout and that's what makes it all worthwhile!
If you would like a change for the new year, give us a call! We will be happy to help make your home EXTRAORDINARY!
A special thanks to AG Cabinets and C & M Painting for the great job they did!
Antionette King, Designer
Pezzo Bello Interiors
816-891-8400
aking@pezzobellointeriors.com
















No comments:
Post a Comment